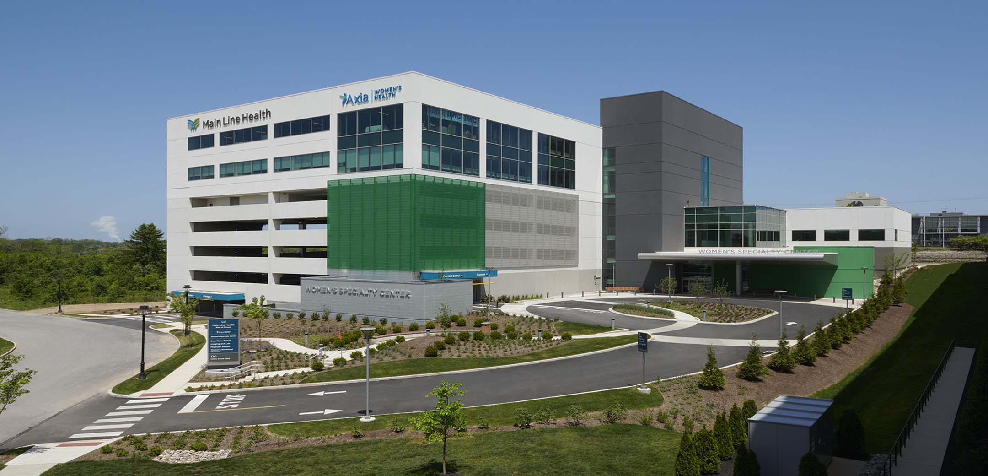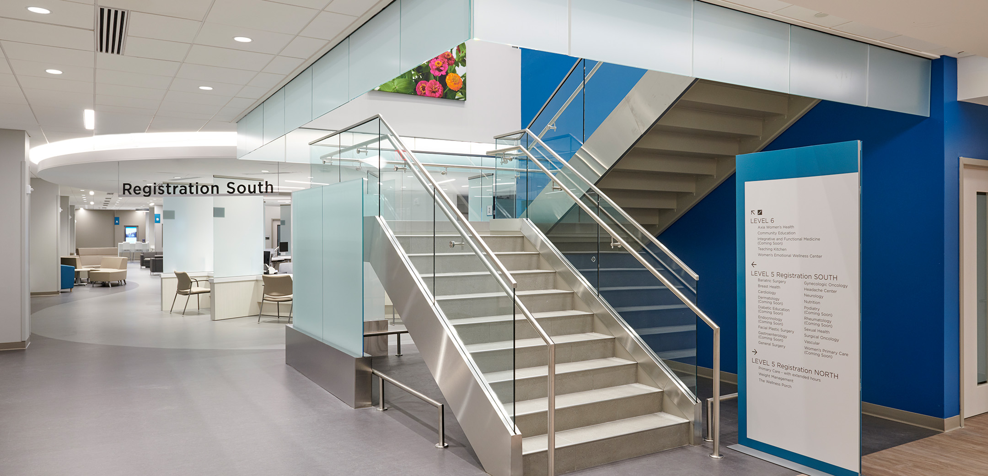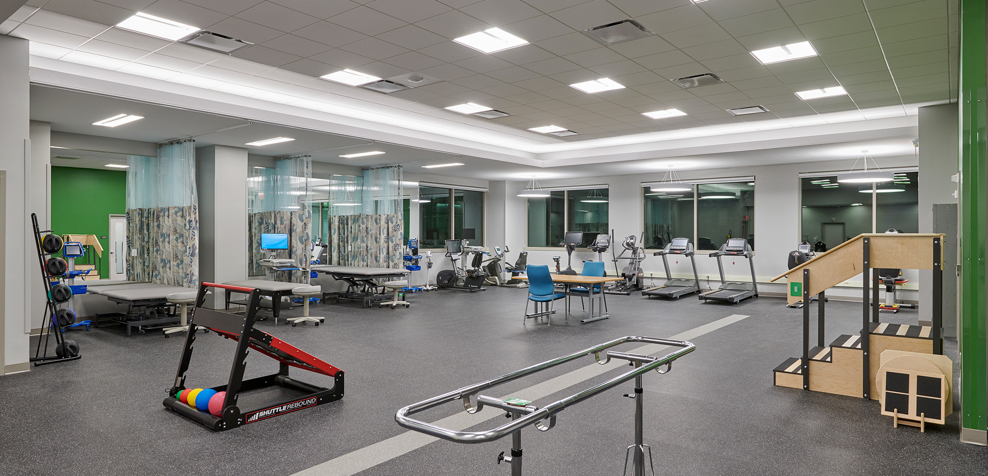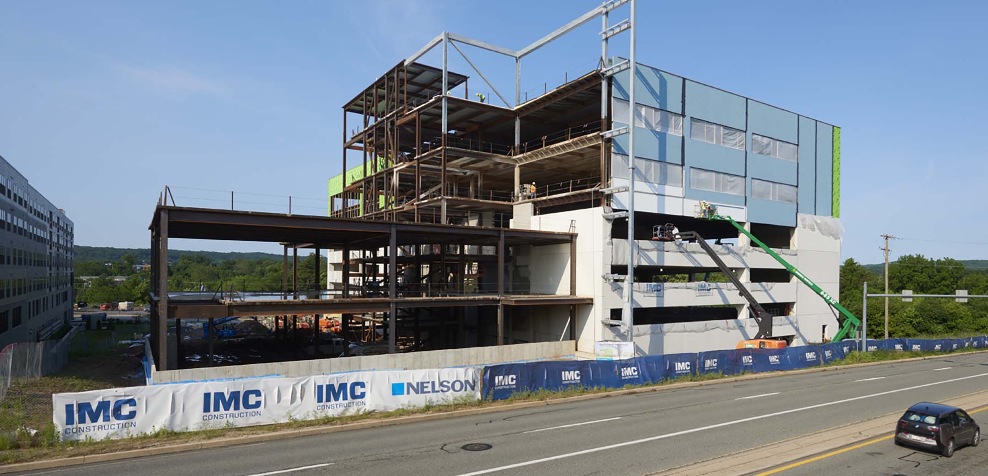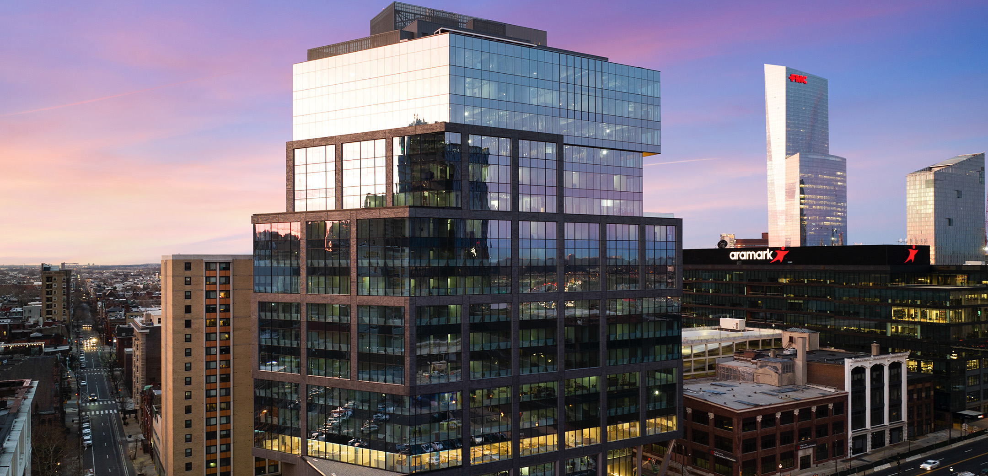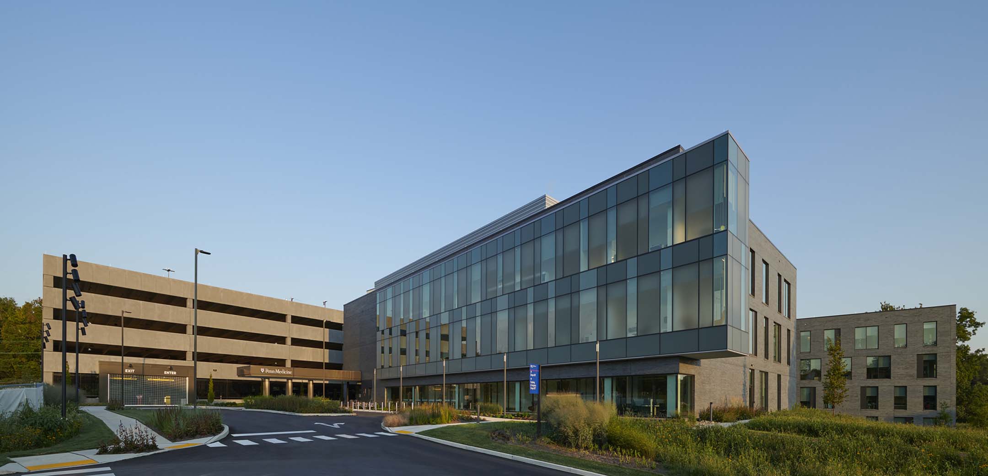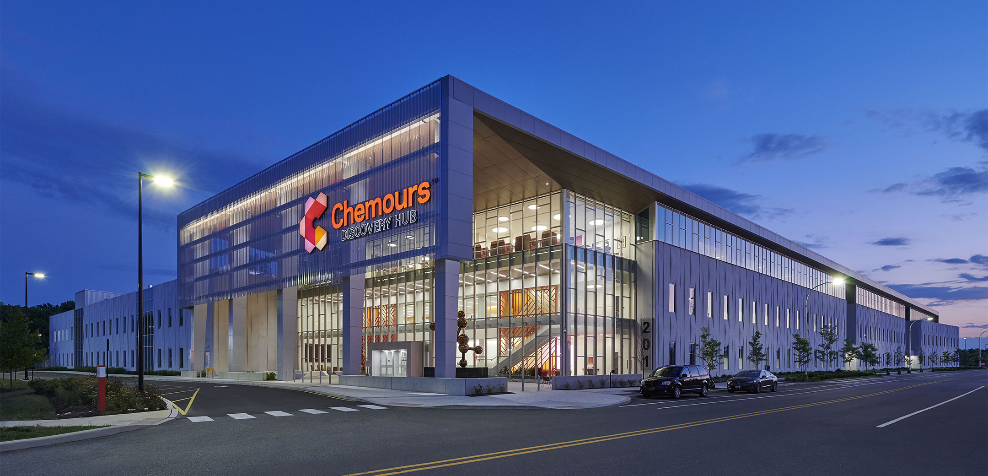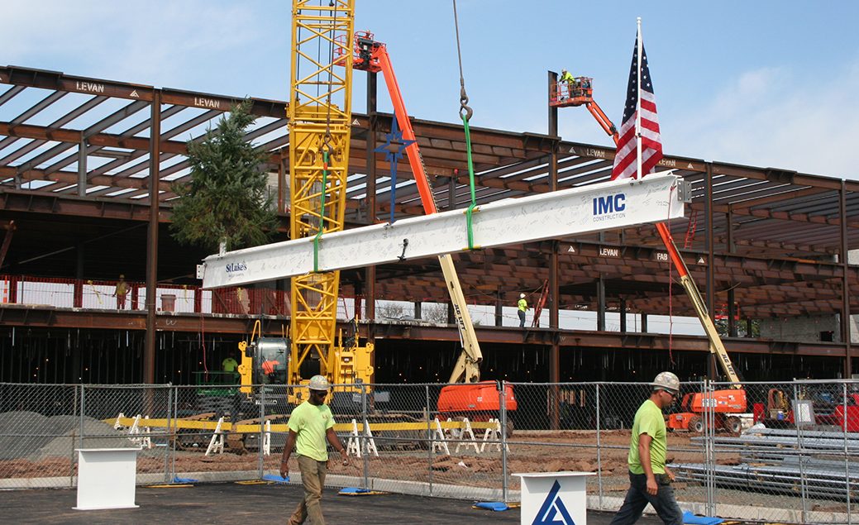Women’s Specialty Center at King of Prussia
Located in the Village at Valley Forge, this building has a 3-level atrium lobby within a 6-story tower, with 3 levels of parking between the entry and clinical space on the upper floors. Colorful, translucent panels advance the MLH brand while concealing the parking decks.
- 7 stories, 300-car garage
- Precast with metal panels
- Abundant natural light
-
Owner: Main Line Health
-
Architect: Nelson | Design Consultant: Eastman Black
-
Location: King of Prussia, PA
-
Square Feet: 100,000 SQ FT
Services Provided
- Preconstruction
- VDC/BIM
- Construction
- Lean
- Sustainable Construction & Green Building
- Prefabrication
IMC's Innovative Approach to Project Challenges
Simplify the construction process and rapidly construct a complex facility on a small plot.
The original design included an elevator core within a parking facility. IMC suggested placing the core astride the parking, simplifying the structure’s function. IMC used pre-fabricated panels for the exterior envelope of the facility, vastly reducing the time to enclose it.
Placing the core astride the parking garage reduced the construction cost by over $1.5M. Reducing the time to enclose the building allowed the fit-out work to begin months earlier, shaving months off the project schedule.
