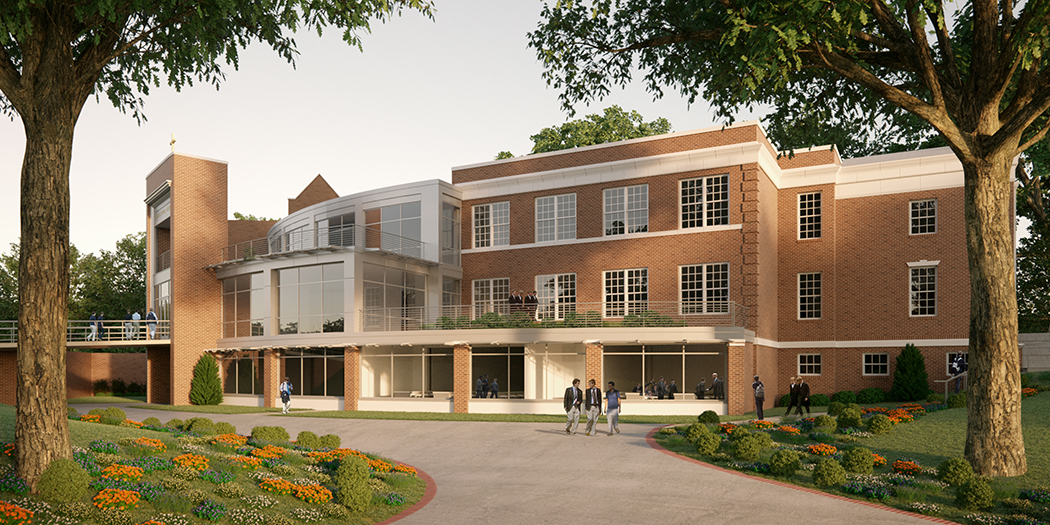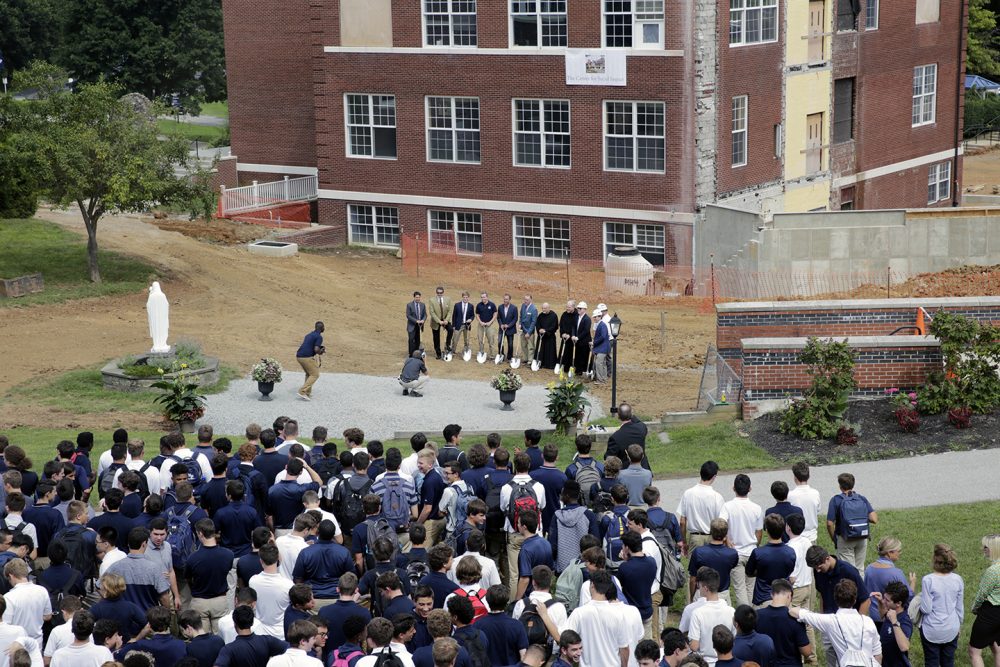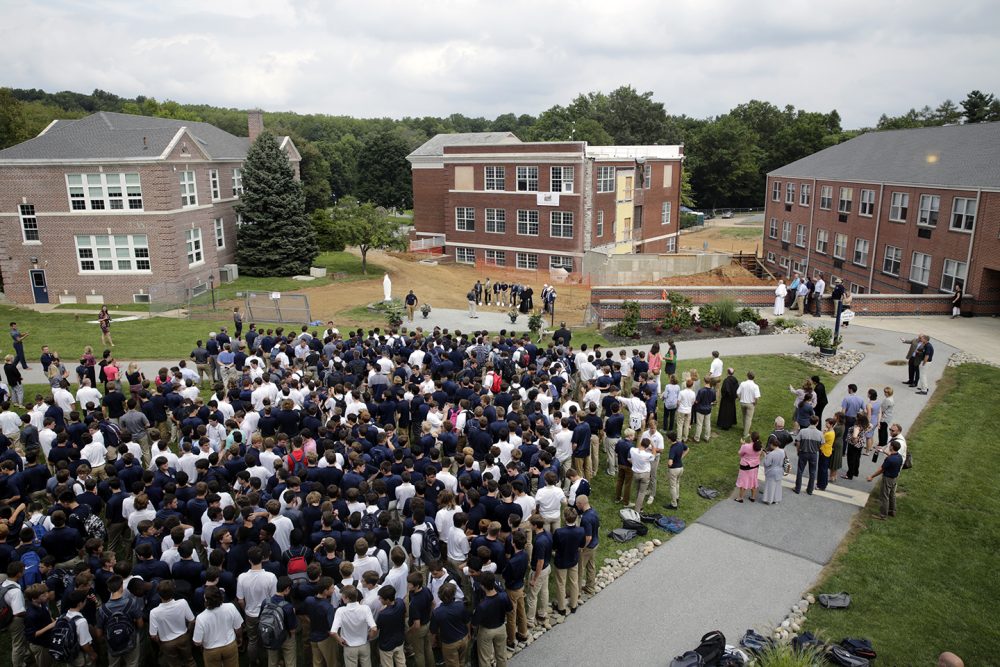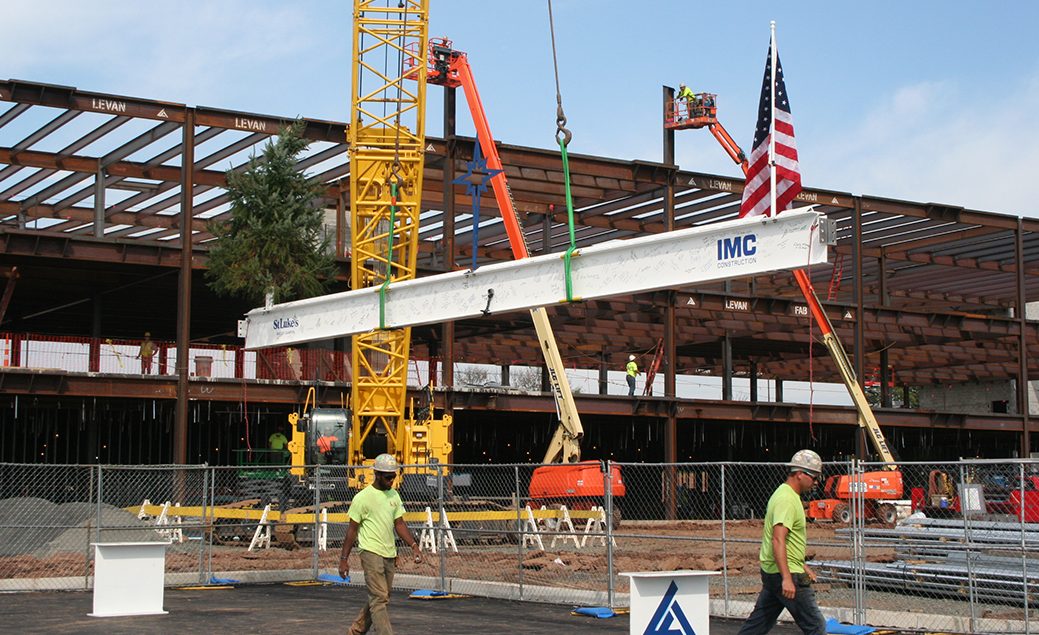Malvern Prep Gets High Marks for Flexibility and Sustainability
IMC Construction has broken ground on a new $10.6 million academic building for Malvern Prep, a top-rated independent school in the Philadelphia suburbs. The new 58,000-square-foot Center for Social Impact will link two existing buildings on the Georgian revival campus.
“The Center’s footprint and façade, connecting Carney and Sullivan Halls, will be constructed on a large arc radius and create a new focal point and entrance to the school,” said Daniel O’Rourke, senior project manager for IMC Construction. “It will be a gracious welcome to the campus as well as emphasizing the Augustinian school’s commitment to social justice.”
A bridge will connect the student drop-off area to the new 3-story steel structure clad in brick, cast stone and glass curtainwall. Inside, sunlit common areas will encourage informal gathering, conference rooms will house group meetings and a grand stair will serve as amphitheater seating as well as connecting the first and second levels. Classroom spaces with moveable, writable walls will help to integrate science, technology, engineering, arts and math studies.
Adjacent to the Center, Sullivan Hall will be gutted and thoroughly renovated as a state-of-the-art home for the sciences with easy flow between buildings. Academic spaces in Carney Hall will be updated and renovated.
“Malvern is embarking on a building that will enhance the experience of learning for the students here on campus.” says Rev. Donald F. Reilly, OSA, DMin, Malvern Prep Head of School, in a video on the school’s website. “The excitement comes from the ability for the students now to have a space that accommodates what they are currently learning and how they are learning.”
In addition to sustainable, energy-efficient practices that are now standard, builders will repurpose most of the masonry they remove when the buildings are connected, and will also build a green roof to control stormwater runoff.
The project is expected to be complete for the start of the 2019-20 academic year.
The Malvern Prep Center for Social Impact team includes architect Voith & Mactavish Architects; structural and m/e/p engineer Bala Consulting; and site/civil engineer Nave Newell.



