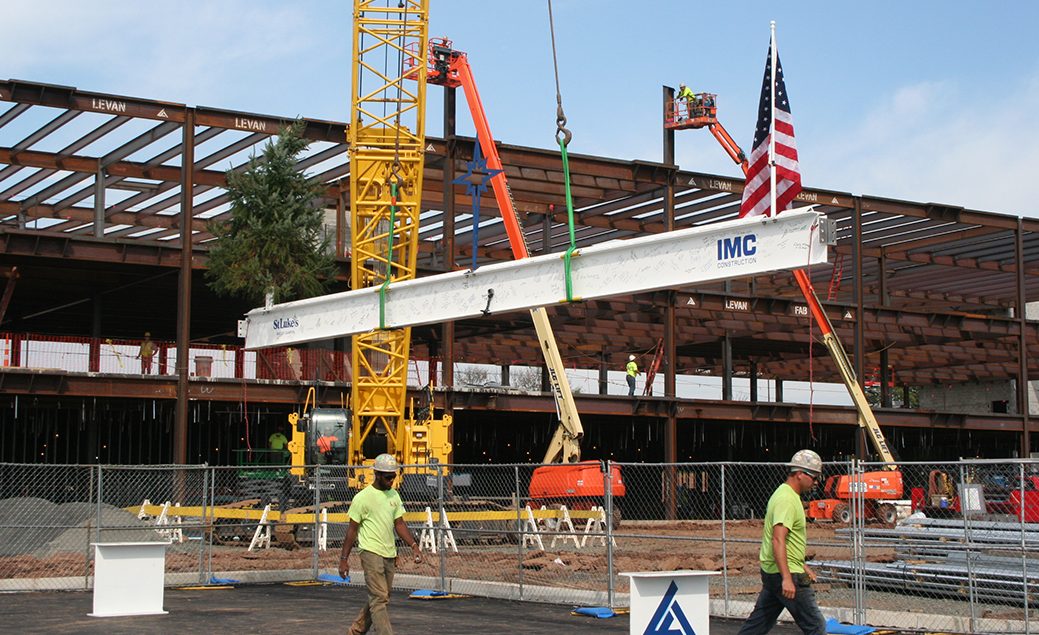Increase Collaboration with Design Assist: 2222 Market Street Case Study
IMC Construction implemented and managed a collaborative Design Assist process for the building facade on the 2222 Market Street project for Parkway Corporation (Owner) and Morgan, Lewis & Bockius LLP (Tenant). This project is the first non-Comcast commercial office building in Philadelphia’s Central Business District in over 30 years and features 19 levels plus a penthouse, 360,000 square feet, and a $115 million budget. The Project Architect is Gensler, ranked #1 in the Architectural Record Top 300 in 2022, and the Structural Engineer of Record is Thornton Tomasetti. Envelope consulting services were provided by Thornton Tomasetti (Design Phase) and Wiss, Janney, Elstner Associates, Inc., (Fabrication Phase and Construction Inspections/Testing).
The goal of the Design Assist process was to meet the project schedule and budget constraints. Material delays due to supply chain issues are driving project schedule delays throughout the construction industry. Design Assist is an innovative collaboration solution to this challenge.

Gensler designed the building envelope, predominately comprised of unitized curtainwall and shop-fabricated brick panels. The design development architectural drawings showed the design concept, performance requirements, and preferred material selections for the building. IMC Construction began Design Assist activities with this information and incorporated Design Assist scope responsibilities into the Curtainwall and Brick Panel Bid Packages.
The curtainwalls consist of a stick-built system for the main lobby entrance and a unitized system for all other levels. The curtainwalls were fabricated by Erie Architectural Products in Lakeshore, Ontario, Canada, and installed by National Glass & Metal Co., Inc. (the Curtainwall Subcontractor).
The brick panels, a distinctive architectural feature, were fabricated and installed by Wyatt Incorporated and include a thin face brick installed on custom panels fabricated in Wyatt’s shop in Monessen, PA.

The Design Assist process on the 2222 Market Street Project included reviewing system design, material selections, and coordination details for the curtainwalls and brick panels to prepare to release these materials for fabrication to support the project schedule.
Design Assist Collaboration:
Examples of Design Assist activities completed during weekly collaboration meetings during the design phase included:
- Design review workshops
- Value engineering recommendations
- Shop drawing review and engineering for analysis of envelope systems
- Thermal modeling
- Material samples and mockup review
- Constructability review
- Schedule review
The successful execution of a Design Assist project requires appropriate partnerships. In addition to the companies noted above, major subcontractor partners that participated in the Design Assist process include:
- Cives Steel Company, Structural Steel
- Madison Concrete Construction, Concrete
- United States Roofing Corporation, Roofing
- Component Assembly Systems, Inc., Carpentry
- Frank T. Lutter, Inc., Metal Panels
DESIGN ASSIST SAVES TIME AND MONEY:
Perimeter details for building envelopes are a collaboration challenge during the design process because the details often require subcontractor input. Even when the design team proactively communicates the information needed to complete those details early in the design process, subcontractors typically have little incentive to provide complete information quickly without a contract or the potential for one immediately (as when bidding). The trade talent shortage has exacerbated this systemic problem. Good subcontractors are in high demand and do not have the time to provide detailed free consultative services on projects.
As a result, support details for curtain wall systems and accurate dimensioning of slab edges are common coordination pitfalls. To further complicate this coordination process, the design team member responsible for showing the slab edge dimensions on the design documents can vary between architects and structural engineers. These types of details are often a source of change orders during construction.

IMC Construction assisted the design team in solving these problems using Design Assist and developed a thoughtful, systemized Design Assist process to ensure collaboration efforts translated into money and time saved on the project.
The Process: Procurement – Collaboration – Coordination – Constructability
As an owner, architect, engineer, or construction professional, you know that details matter, and the lack of collaboration in developing details in construction documents drives cost overruns. Three specific instances of Design Assist coordination related to perimeter conditions on the 2222 Market Street project include:
- Providing input on slab edge dimensions to accommodate the requirements of the curtainwall and brick panel systems while ensuring the Architect’s design intent
- Reviewing system perimeter conditions, including curtainwall and brick panel system rough opening dimensions, elevations, sill/head conditions, and interface details to confirm the relationship of the systems to the structure and to ensure proper substrate for curtainwall sealants
- Coordinating slab edge details at façade anchor locations with the Structural Steel and Concrete Subcontractors so that the large number of recesses in the slab edge bent plate at façade anchor locations could be shop-fabricated, eliminating the need to perform this work in the field and thus saving the project time and money
Additional Design Assist activities facilitated by IMC Construction include:
- Planning for a third-party performance mockup for the curtainwall and brick panel systems to ensure that the systems met performance and aesthetic design requirements
- Evaluating “special conditions” throughout the building for review of system integrity and weather-tightness
More about the Design Assist Process:
Design Assist is a project execution method recognized by the American Institute of Architects (AIA) in which construction project participants collaborate with the design professionals to develop the final design documents to ensure design intent, improve quality, address constructability, and manage cost/schedule. The contractor provides information to assist a design professional’s design, typically before bidding and award of the project.
If you’re curious if Design Assist may be suitable for your next project, please visit our website at https://imcconstruction.com/ for more information.
About the Author:
John Uebler is a Senior Project Manager with IMC Construction and has 30 years of experience in the AEC industry. John was integral in the success of 2222 Market Street and led the Design Assist process. John is a graduate of the University of Notre Dame and has a Masters in Civil Engineering from Stanford University.
